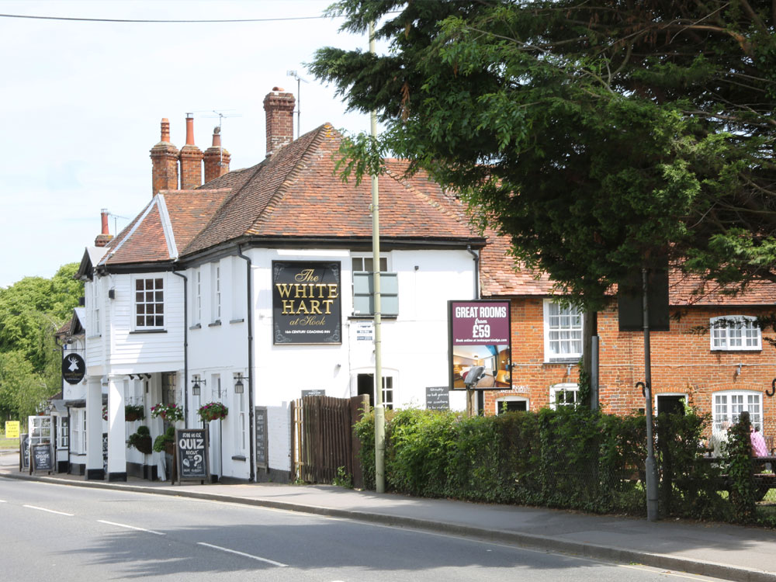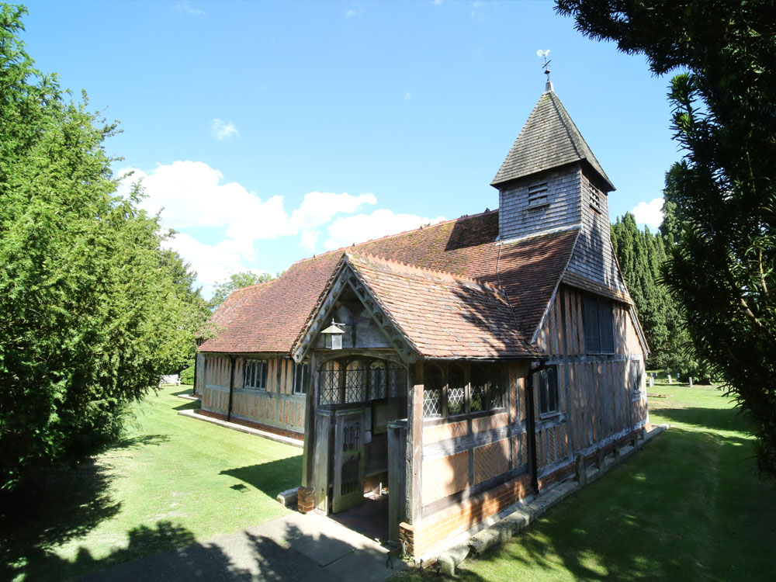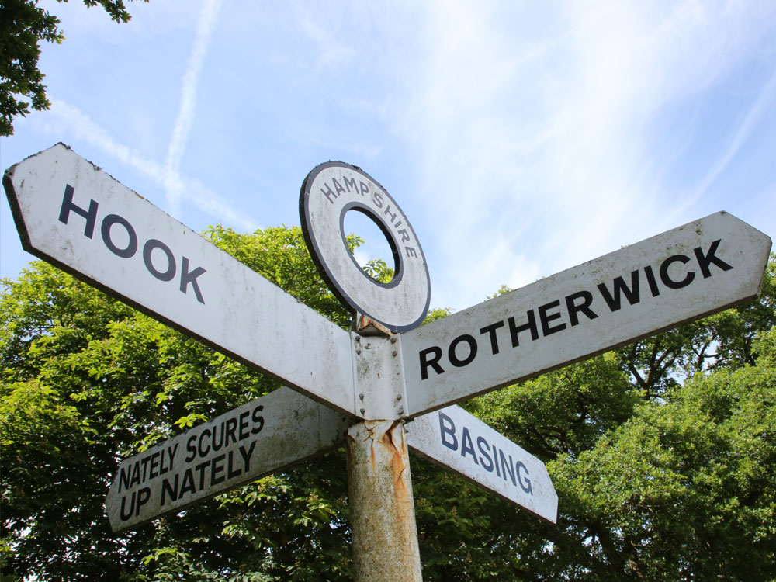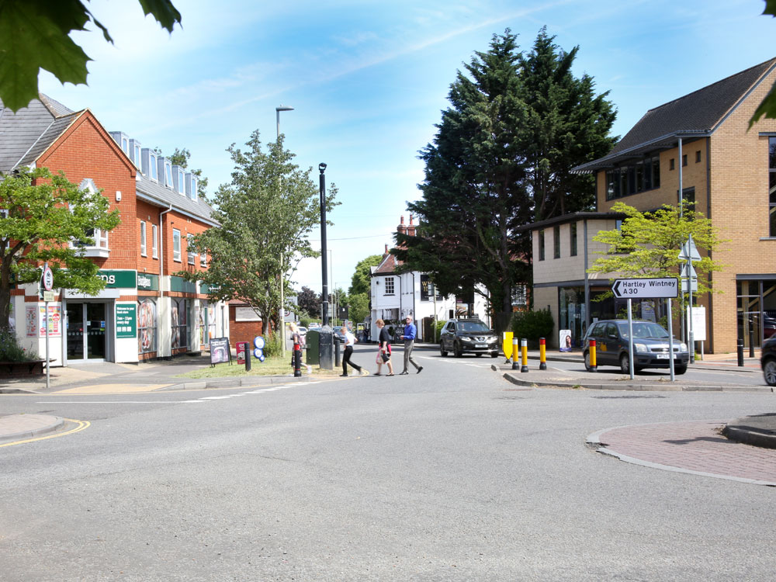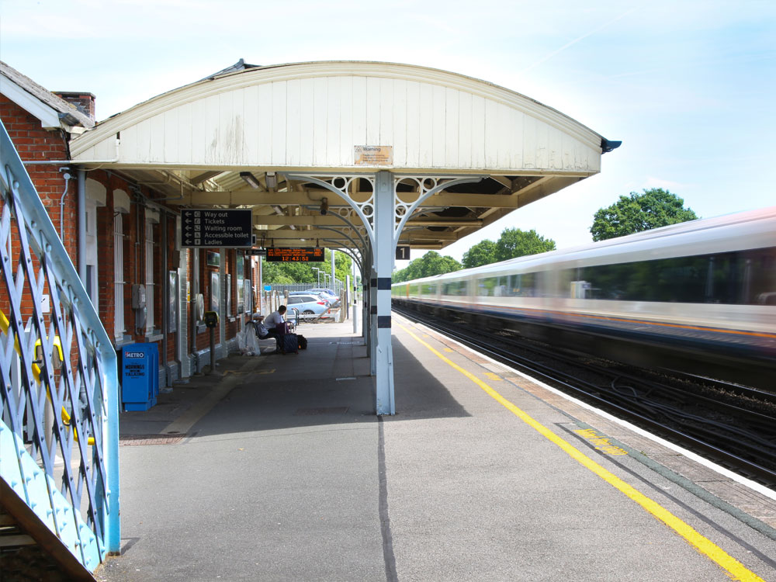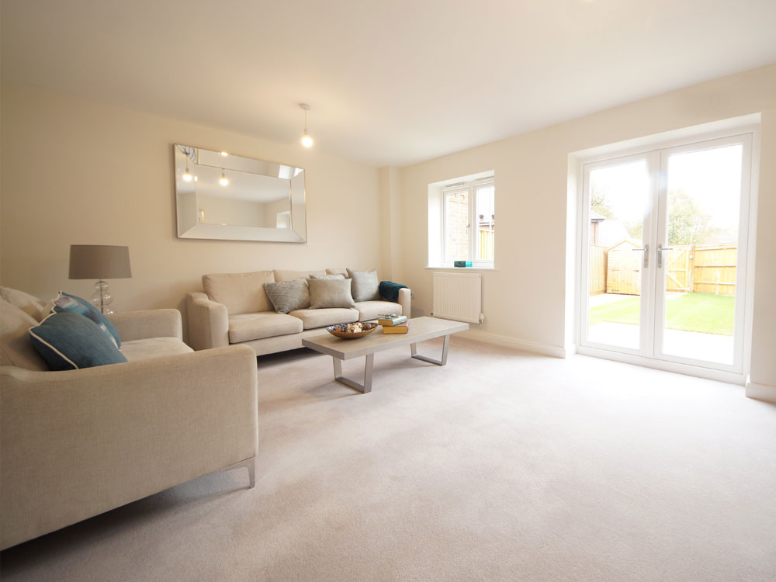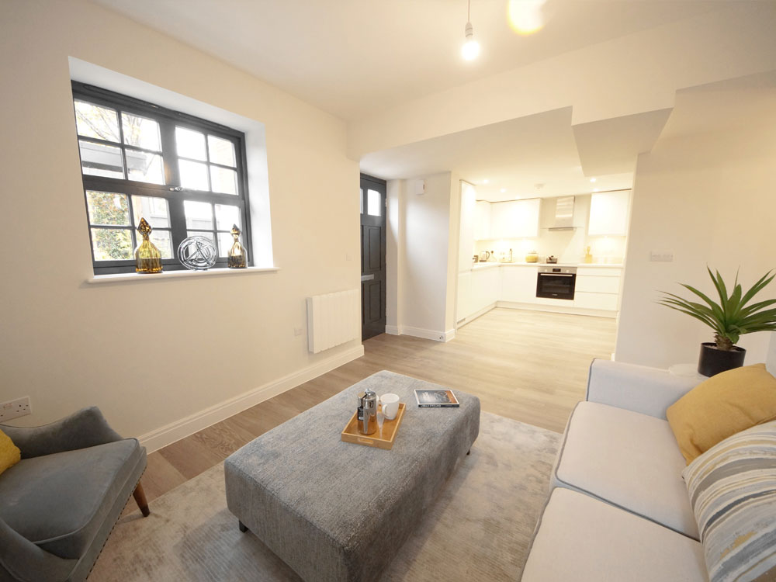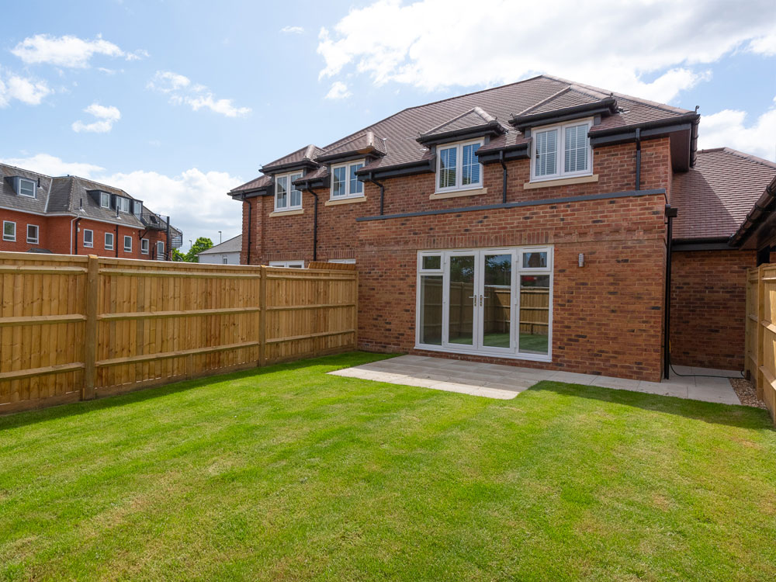1 DOUBLE BEDROOM SPACIOUS OPEN PLAN PARKING PART OF OUR CONVERSION INTEGRATED APPLIANCES
Plot TEN
London Road, Hook RG27 9DY
Plot ten is one of our stylish and appealing one bedroom apartments within the centrepiece of our conversion. Once the village sweet shop then village post office this has now been sympathetically converted into apartments with all the passion and care T A Fisher are renowned for.
The specification includes electric heating, fully fitted kitchens and contemporary bathrooms. It’s not just the interiors that will look smart and stylish – the external elevations are being uplifted so that Acorn House stands out as being an important and very attractive character property in the town.
PROPERTY SIZE: 43.6m2 / 470ft2


Specifications … The Finishing Touches
As with all T A Fisher homes the Acorn House development features high quality internal and external finishes.
Site Plan
Click on the houses to view details
Location
Just three minutes’ drive from Junction 5 of the M3, the small North Hampshire town of Hook offers the benefits of excellent transport links into London and the nearby towns of Basingstoke and Reading. The town centre is home to a range of shops, pubs and cafés. The village is bordered by countryside with scenic rural footpaths to the neighbouring villages of Rotherwick and Newnham. There is a mainline train station (approximately 1 hour to London Waterloo), and a good sized Tesco supermarket.
Local schools include Hook Infants and Junior School (shared grounds) and the renowned Robert Mays Secondary School in nearby Odiham serviced by subsidised bus services. Local private schools include Daneshill (Stratfield Turgis), Lord Wandsworth College (Long Sutton) and St Neots (Eversley).
Hartletts Park has numerous football pitches, a children’s play park, 3 tennis courts, an outdoor basketball court, a community centre (including youth club and private hire facilities) an on-site café and plentiful parking. The local Park Health Club offers gym membership and exercise classes. There are also excellent nearby hotel and spa facilities at Tylney Hall Hotel in Rotherwick and the renowned Four Seasons Hotel in nearby Dogmersfield.
Acorn House, London Road, Hook, Hampshire, RG27 9DY
ACORN HOUSE Image Gallery
ACORN HOUSE Video Gallery
More Information
Download a Brochure
For more information, specification, and detailed plans please complete the short form below to download the brochure
Contact Our Selling Agents
For more information on Acorn House, please contact our selling agents.
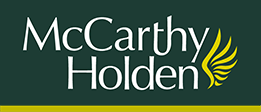
McCarthy Holden, 1 High Street, Hartley Wintney, Hampshire, RG27 8PE
01252 842100
e: hw@mccarthyholden.co.uk
w: www.mccarthyholden.co.uk

Mackenzie Smith, 1 Aldridge House, Elms Road, Hook, RG27 9DG.
01256 764444
e: hook@mackenziesmith.co.uk
w: www.mackenziesmith.co.uk
T A Fisher Values
Other Available Plots at ACORN HOUSE
Sorry, no plots are currently available.
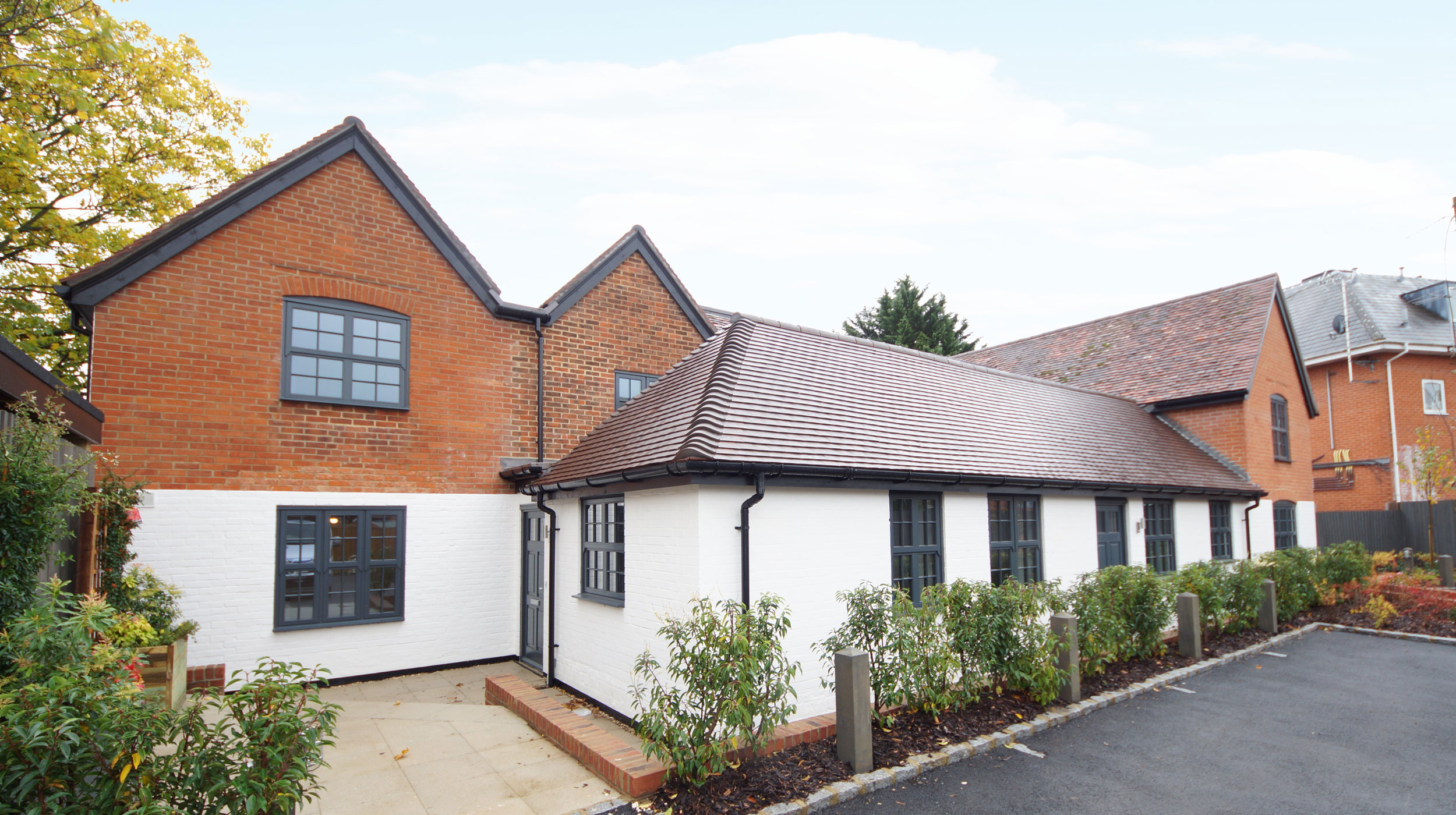

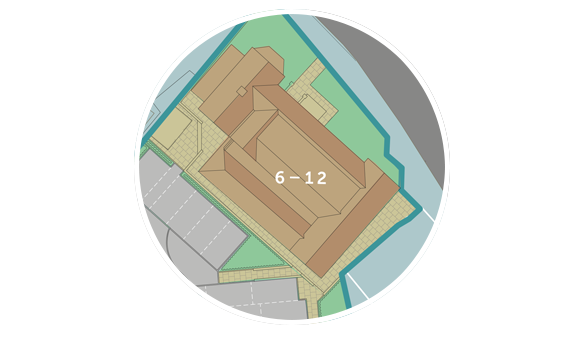
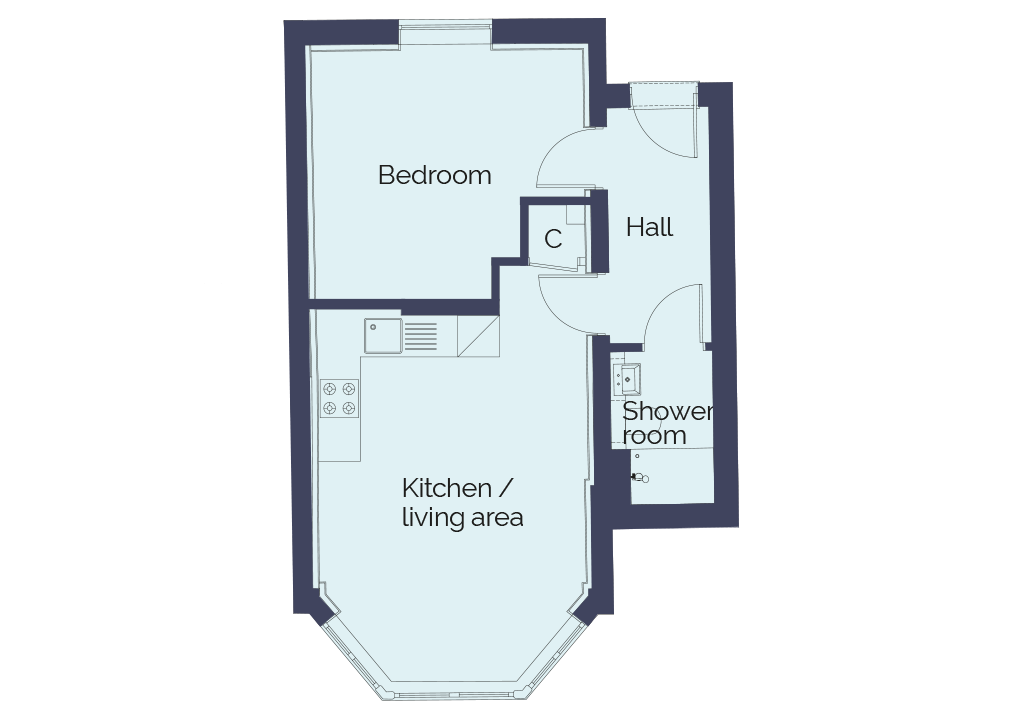
 Construction
Construction  Bathrooms & Cloakrooms
Bathrooms & Cloakrooms  Kitchens
Kitchens  Appliances Included
Appliances Included  Decorative Finishes
Decorative Finishes  Flooring
Flooring  Television & Telephone
Television & Telephone  Electrical & Heating
Electrical & Heating  Safety & Security
Safety & Security  External
External  Gardens
Gardens  Communal Areas
Communal Areas  Car Parking
Car Parking  Tenure
Tenure  Warranty
Warranty 
