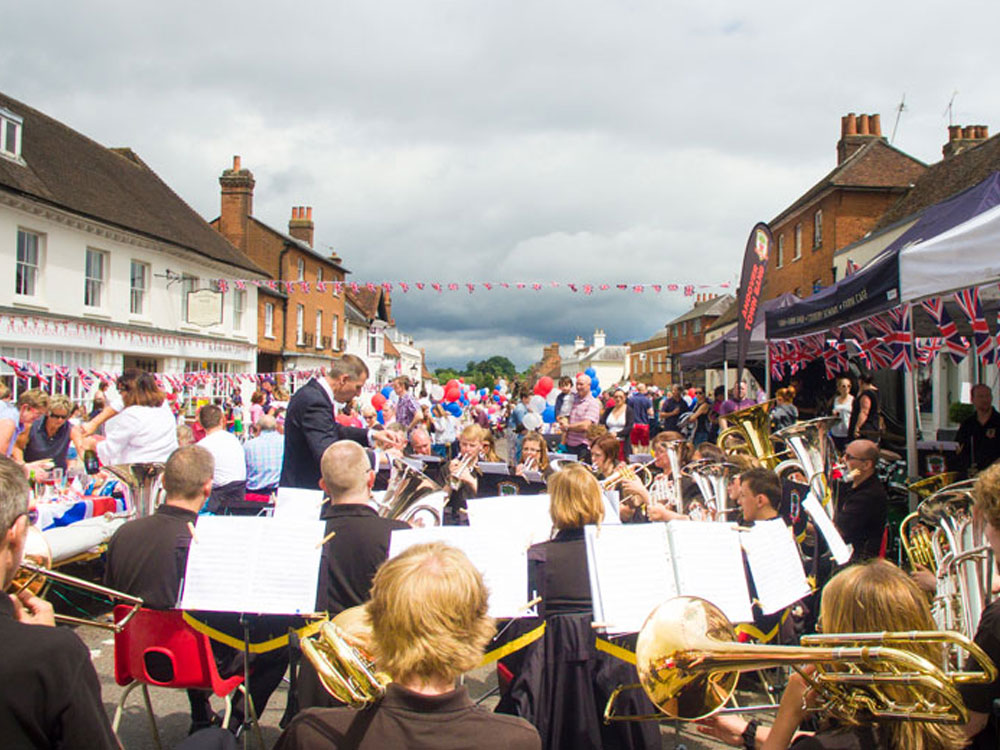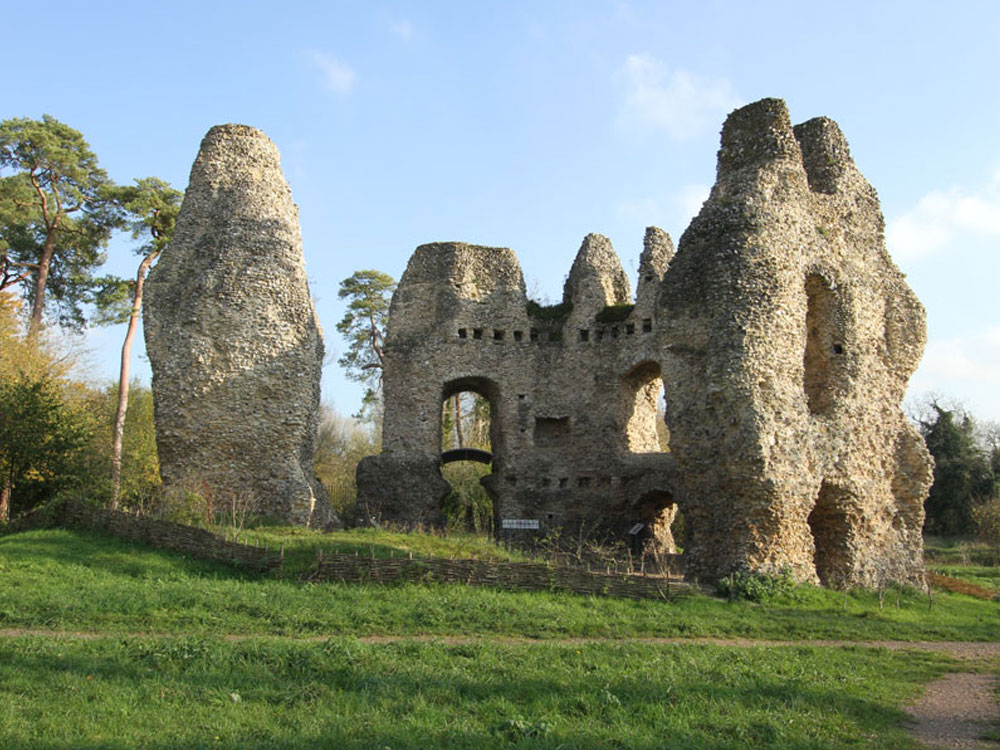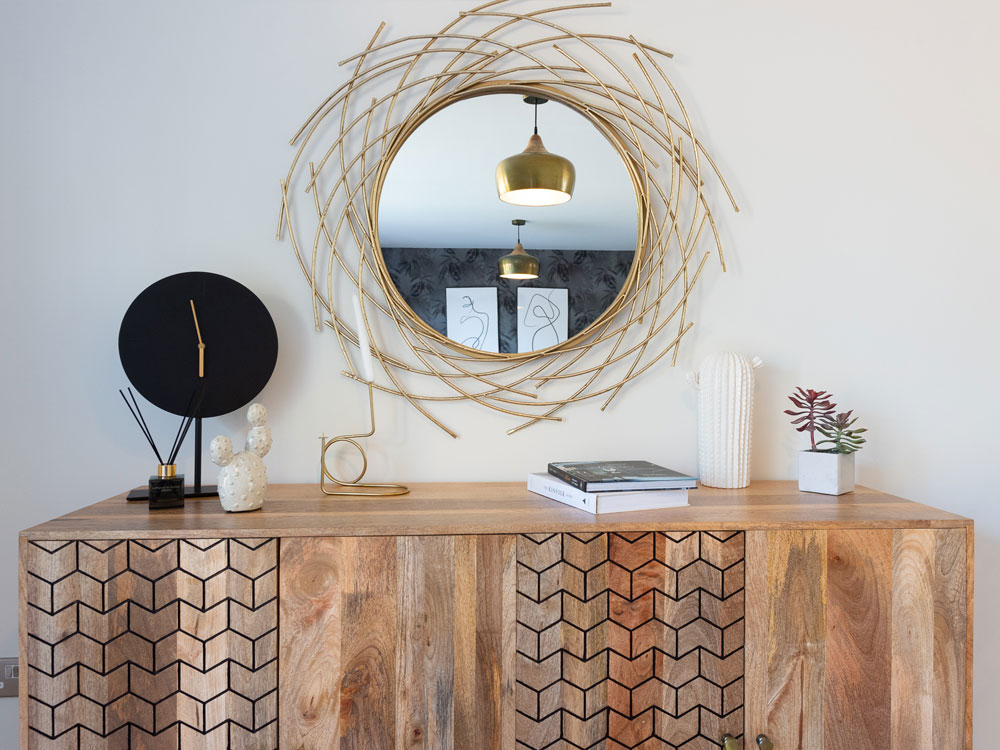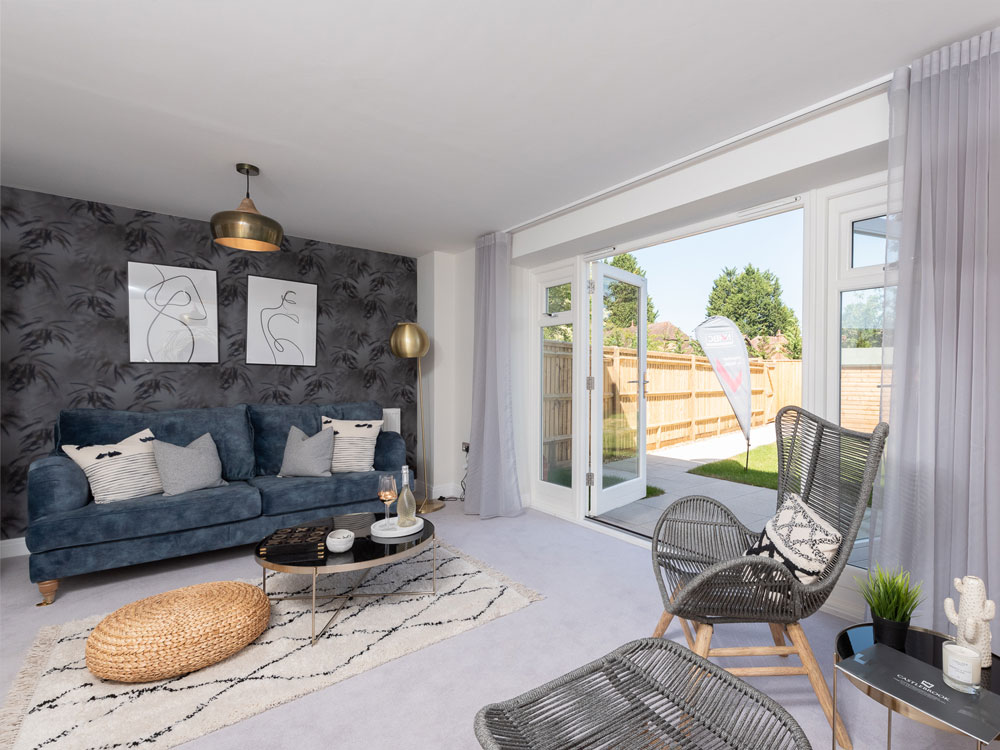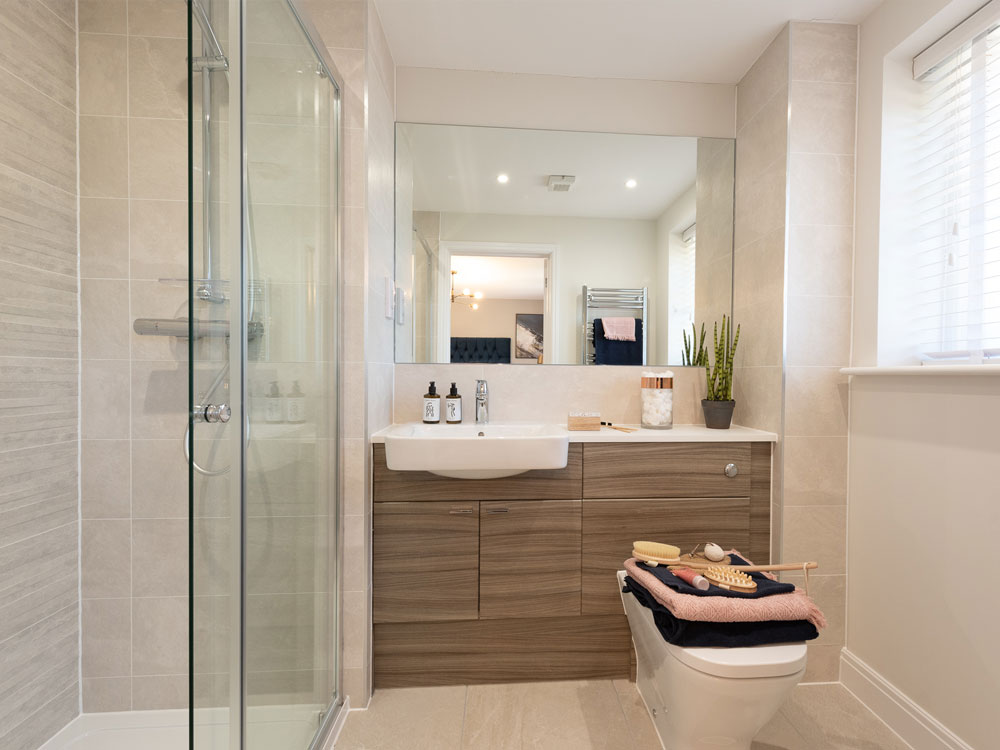Stunning conversion 3 bedrooms En-suite MEWS STYLE French doors to garden
Plot FOUR
Jolly Miller Close, North Warnborough, Hampshire, RG29 1GA
A classic mews home with generous room sizes and symmetrical layout. The spacious entrance hall has the welcoming and separate living room off to the left and an impressive open-plan kitchen/family room to the right. With three bedrooms on the first floor – including two doubles, the master with en-suite – there’s something here for every kind of discerning buyer to love.
In fact, this home is as practical and flexible as it is handsome. Two of the bedrooms have integrated wardrobes while there’s also a downstairs cloakroom, a handy under stairs storage cupboard and double french doors to the rear to enable you to extend your living space into the garden.
PROPERTY SIZE: 106m2 / 1140ft2


Plot FOUR Floorplan
Ground Floor
Kitchen/Family
5.79m x 3.68m (18’11” x 12’0”)
Living Room
5.76m x 3.7m (18’10” x 12’1”)
Cloak Room
1.81m x 1.32m (5’11” x 4’3”)
First Floor
Bedroom 1
5.64*m x 3.58m (18’6” x 11’8”) *Including wardrobe
En-Suite
2.11m x 1.70m (6’11” x 5’6”)
Bedroom 2
3.47m* x 3.37m (11’4” x 11’0”) *Including wardrobe
Bedroom 3
2.73m x 2.35m (8’11” x 7’8”)
Bathroom
2.20m x 2.05m (7’2” x 8’7”)
Floor plan sizes are approximate and are for illustrative purposes only.
Specifications … The Finishing Touches
As with all T A Fisher homes the Castlebrook development features high quality internal and external finishes.
Site Plan
Click on the houses to view details
Location
North Warnborough village contains a handful of useful local facilities including a fuel station, a restaurant, a pub and Newlyns Farm Shop and Cafe. Located around a mile away from the village centre is the village of Odiham, which also comprises of pubs, cafes, convenient stores, restaurants, and a smattering of independents. Odiham also boasts two schools for youngsters of all ages. For juniors there’s Mayhill and for seniors, Robert May’s. Both offer you over 300 years of heritage and a ‘Good’ Ofsted rating.
The town of Hook provides more of the same, including a community centre, a great selection of places to shop and a wide range of places to eat, drink and relax.
With the Basingstoke Canal running through the village, the pretty River Whitewater flowing just to the north and being surrounded by gorgeous North Hampshire countryside, it’s easy to find peace and quiet living at Castlebrook.
But when you’re after shopping, leisure and sporting facilities on a grand scale, you have the choice of bustling towns and cities such as Basingstoke, Reading, Winchester and Guildford. Little wonder then, that the local authority – Hart District Council – carried off the title ‘Best Place to Live in the UK’ in Halifax’s Quality of Life Survey for four years in a row.
Castlebrook, Jolly Miller Close, North Warnborough, Hampshire, RG29 1GA
Castlebrook Image Gallery
Castlebrook Video Gallery
More Information
Download a Brochure
For more information, specification, and detailed plans please complete the short form below to download the brochure
Contact Our Selling Agents
For more information on Castlebrook, please contact our selling agents.
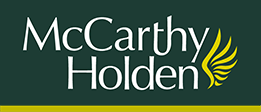
McCarthy Holden, 95 High Street
Odiham, Hampshire, RG29 1LA
01256 704851
e: odiham@mccarthyholden.co.uk
w: www.mccarthyholden.co.uk

Mackenzie Smith, 1 Aldridge House, Elms Road, Hook, RG27 9DG.
01256 764444
e: hook@mackenziesmith.co.uk
w: www.mackenziesmith.co.uk
T A Fisher Values
Other Available Plots at Castlebrook
Sorry, no plots are currently available.
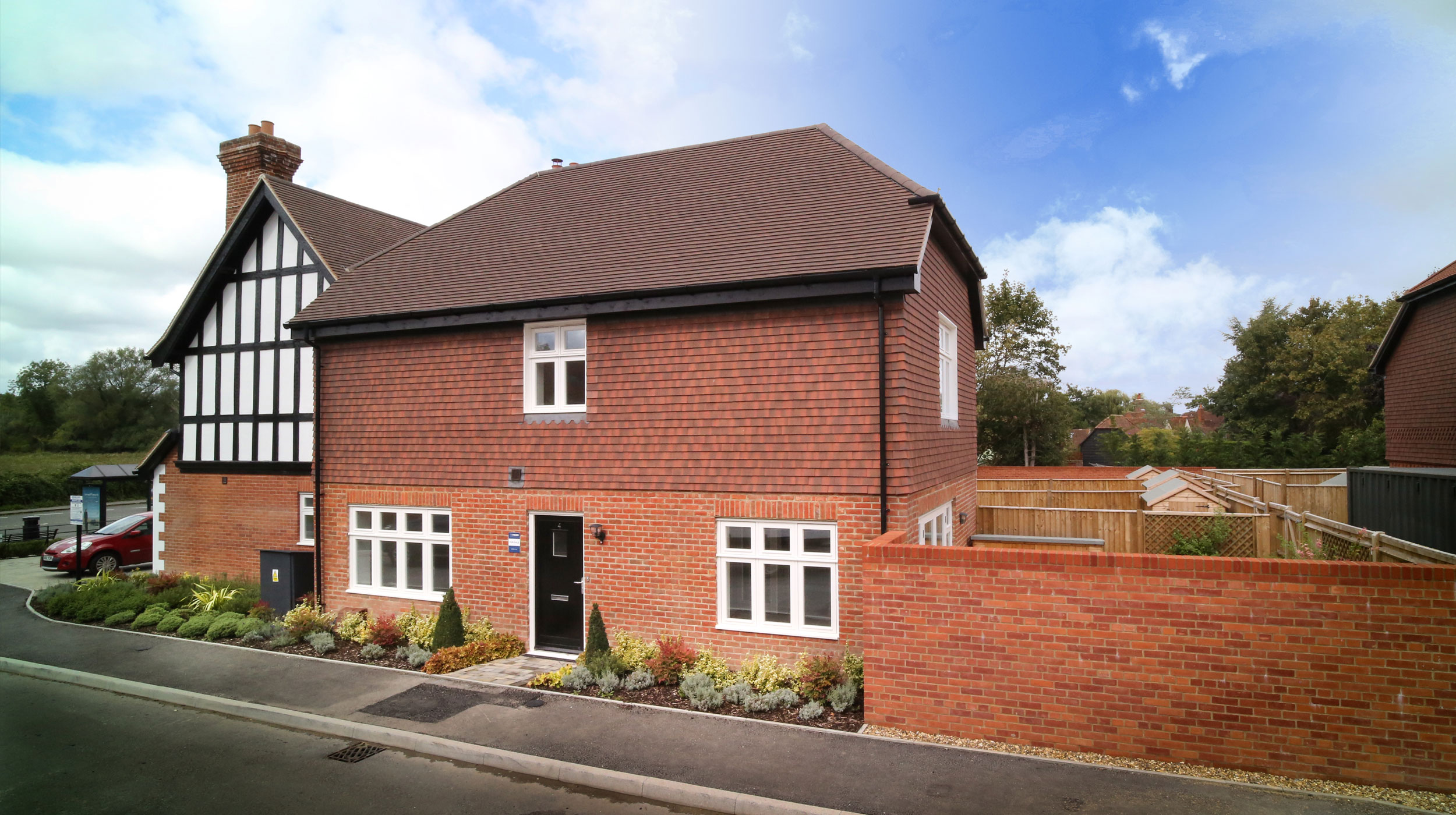

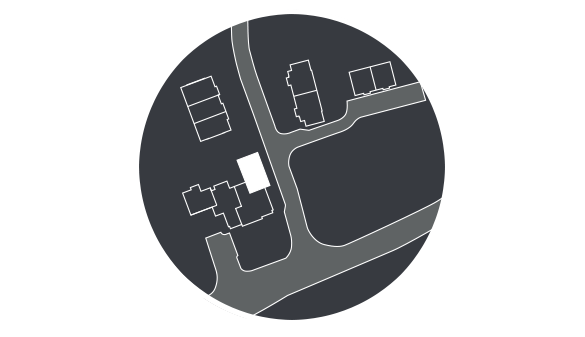


 Construction
Construction  Bathrooms & Cloakrooms
Bathrooms & Cloakrooms  Kitchen & Utility Rooms
Kitchen & Utility Rooms  Appliances Included
Appliances Included  Decorative Finishes
Decorative Finishes  Flooring
Flooring  Television & Telephone
Television & Telephone  Electrical & Heating
Electrical & Heating  Safety & Security
Safety & Security  External
External  Gardens
Gardens  Communal Areas
Communal Areas  Car Parking
Car Parking  Tenure
Tenure  Warranty
Warranty 

